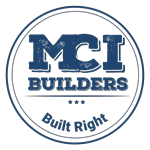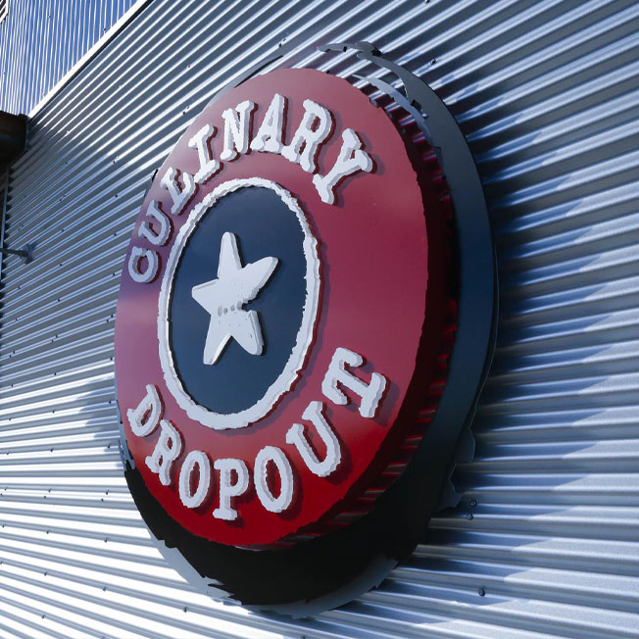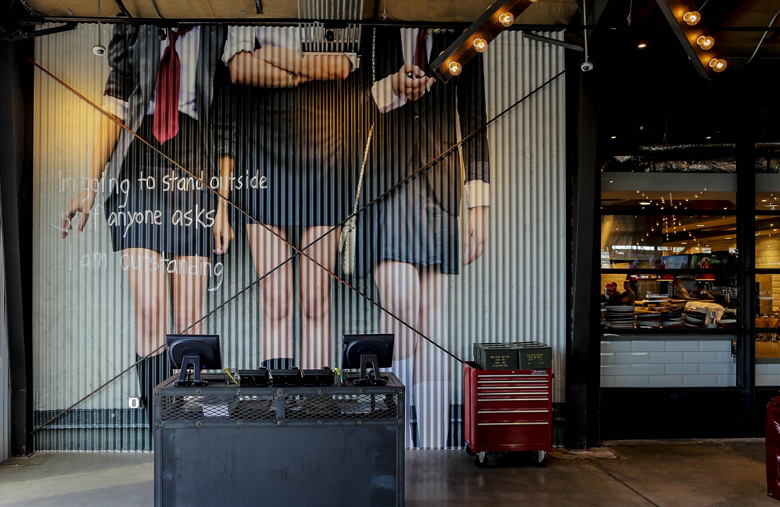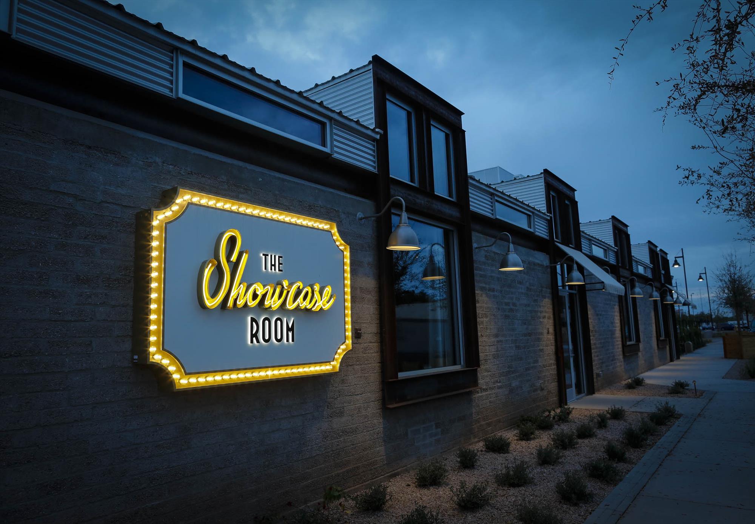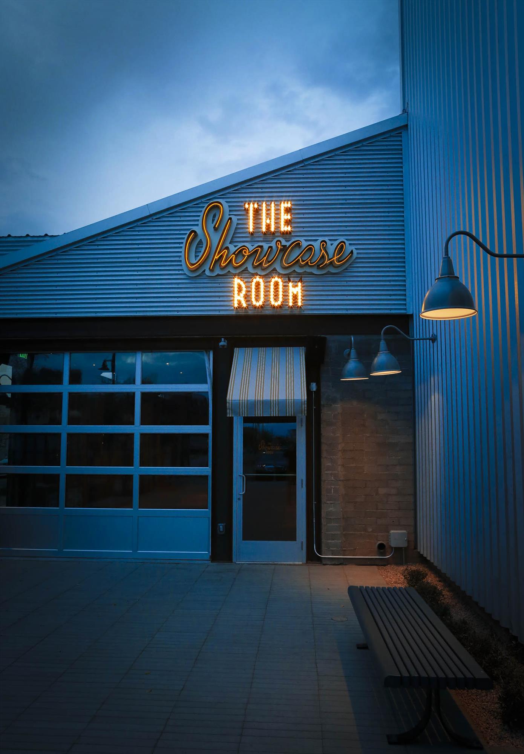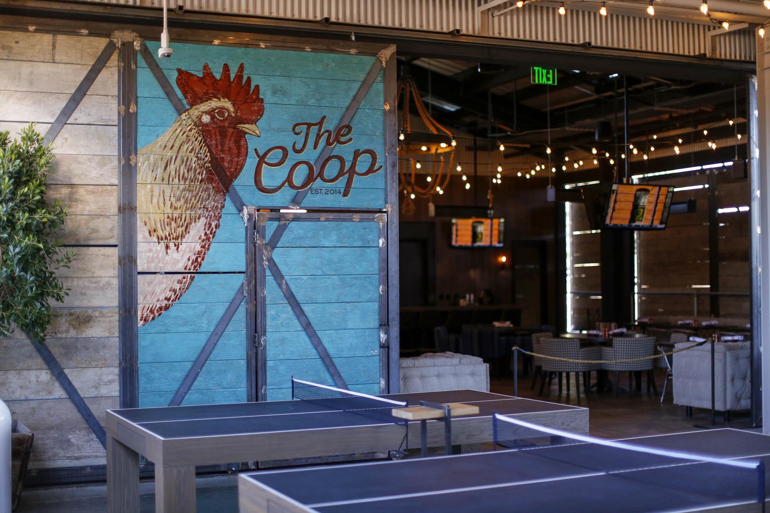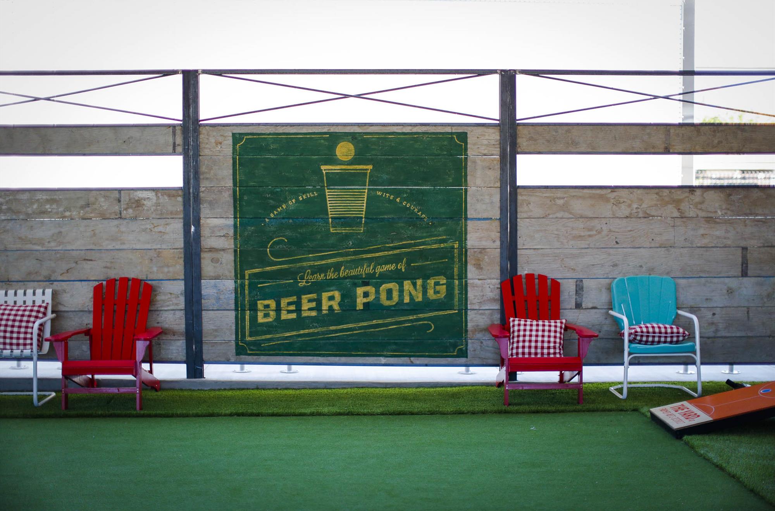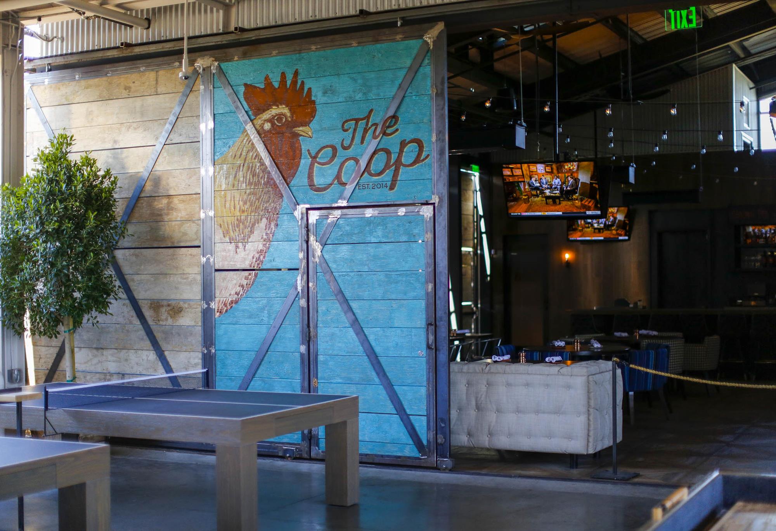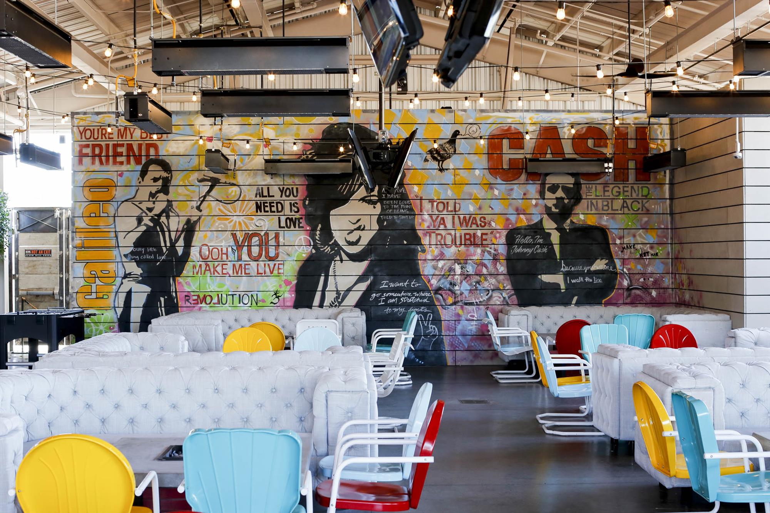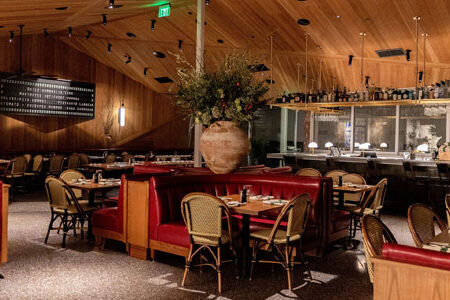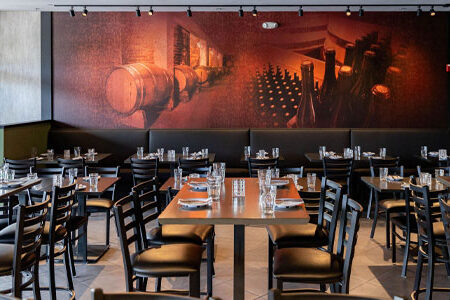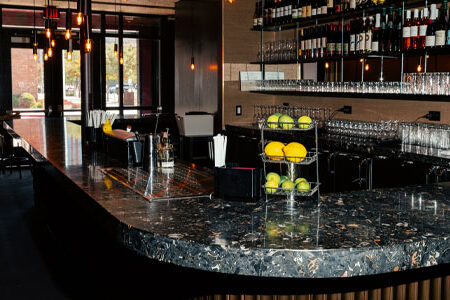
Culinary Dropout
Introduction: Culinary Dropout is a unique restaurant and entertainment concept that combines innovative cuisine with a lively social atmosphere. With multiple locations across the country, each Culinary Dropout tenant improvement project is designed to create a distinctive and memorable experience. The average space of 12,500 square feet allows for a versatile layout that includes dining areas, bar spaces, and entertainment zones, such as the Showcase Room and Coop.
Architectural Design: The architectural design of Culinary Dropout locations focuses on creating a dynamic and eclectic environment that encourages social interaction and entertainment. Key elements include:
Spacious Layout: The expansive floor plans are designed to accommodate various areas including the main dining room, bar, Showcase Room, and Coop, ensuring a seamless flow throughout the space.
Industrial Chic Aesthetic: Exposed brick, metal beams, and reclaimed wood create an industrial chic look that is both stylish and approachable, aligning with the brand’s edgy and relaxed vibe.
Flexible Spaces: Versatile spaces within the restaurant allow for a variety of events, from live music performances in the Showcase Room to private parties in the Coop.
Interior Design: The interior design of Culinary Dropout is crafted to offer a unique and engaging atmosphere that complements the culinary and entertainment offerings. Highlights include:
Eclectic Decor: A mix of vintage and contemporary furnishings, quirky decor items, and bold artwork create an eclectic and inviting ambiance that reflects the brand’s playful personality.
Vibrant Color Scheme: The use of vibrant colors and patterns throughout the space adds energy and excitement, enhancing the overall dining and entertainment experience.
Functional Enhancements:
Advanced Kitchen Facilities: Each location is equipped with state-of-the-art kitchen facilities designed to support the diverse and creative menu, ensuring efficient and high-quality food preparation.
High-Performance Sound and Lighting: The Showcase Room and Coop are fitted with high-performance sound and lighting systems, providing an optimal environment for live entertainment and private events.
Energy-Efficient Systems: Energy-efficient lighting, HVAC systems, and kitchen appliances are integrated to reduce energy consumption and support sustainability efforts.
Comfortable Seating: A variety of seating options, from cozy booths and communal tables to bar seating and lounge areas, cater to different dining and socializing preferences.
Project Name
Culinary Dropout Showcase Room and Coop Tenant Improvements
Location
Multiple Locations Nationwide
Square Footage
12,500 sq. ft.
Category
restaurantsDate
August 16, 2024

