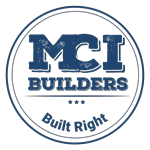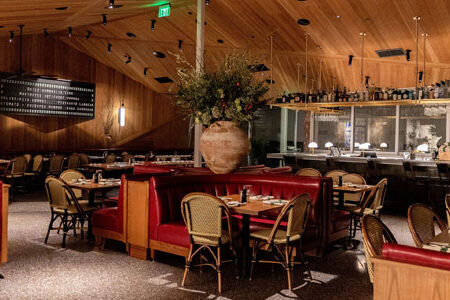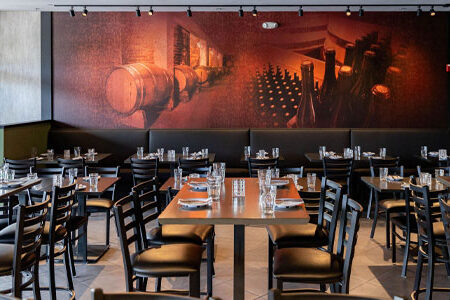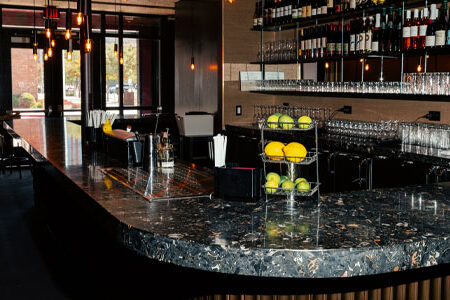
The Henry
Introduction: The Henry, a beloved establishment in Phoenix, underwent a significant tenant improvement project in 2015, transforming a 6,000-square-foot space into a chic, welcoming restaurant and gathering place. Known for its upscale yet comfortable ambiance, The Henry’s renovation focused on creating an efficient kitchen, stylish interiors, and a cohesive design that enhances the dining experience.
Architectural Design: The architectural design of The Henry emphasizes both functionality and style, ensuring the space is as practical as it is beautiful. Key elements include:
Open Concept: An open concept design allows for a seamless flow between the kitchen, dining area, and bar, creating an inviting and interconnected environment.
Classic Yet Contemporary: The design balances classic architectural elements with contemporary touches, creating a timeless yet modern aesthetic.
Interior Design: The interior design of The Henry is a harmonious blend of elegance and comfort, aimed at providing a cozy yet sophisticated dining experience. Highlights include:
Stylish Décor: A mix of vintage and modern furnishings, along with carefully curated decor, contributes to a unique and welcoming atmosphere.
Warm Color Palette: Warm, neutral tones dominate the color scheme, complemented by rich textures and materials such as wood and leather, enhancing the cozy feel of the space.
Thoughtful Lighting: Ambient lighting, combined with natural light from large windows, creates a warm and inviting ambiance that is both relaxing and energizing.
Functional Enhancements:
Efficient Small Kitchen: Despite its size, the kitchen is designed for maximum efficiency, equipped with state-of-the-art appliances that ensure smooth and high-quality food preparation. The layout optimizes space, allowing chefs to work efficiently and effectively.
Advanced HVAC System: A modern HVAC system ensures optimal air quality and temperature control, providing comfort for both guests and staff.
Energy-Efficient Solutions: The use of energy-efficient lighting and appliances reduces the restaurant’s environmental footprint while maintaining high performance and functionality.
Optimized Layout: The layout strategically maximizes the 6,000 square feet, incorporating distinct areas for dining, a small but highly efficient kitchen, and social spaces.
Project Name
The Henry Tenant Improvement
Location
Multiple Locations Nationwide
Square Footage
6,000 sq. ft.
Category
restaurantsDate
August 16, 2024










